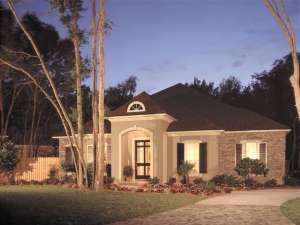There are no reviews
House
Multi-Family
Blended Sunbelt and European elements dress up the exterior of this two-story home plan. Shutters and gentle archers punctuate its stone and stucco façade. Upon entering, the foyer ushers you into the main gathering areas. The dining room flows into the family room flaunting a fireplace and views of the covered patio. Both spaces offer 12’ ceilings lending to spaciousness. The pass-thru kitchen adjoins the nook and overlooks the family room. The laundry room and access to the 2-car garage are positioned nearby. Perfect for the work-at-home parent, the peaceful den is ideal for a home office. Putting the owner’s comforts first, the master bedroom is designed to pamper and reveals an 11’ tray ceiling, patio access and a salon bath. The children’s rooms share a full bath. Don’t forget to check out the bonus room upstairs (included in the square footage.) Equipped with a full bath and a balcony, this space would work well as a recreation room or another bedroom, your choice. As functional as it is attractive, this charming house plan is a place you can call home.

