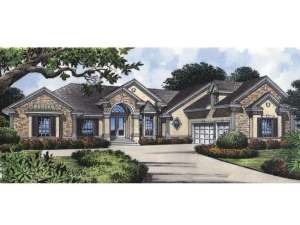There are no reviews
Reviews
Graced with European style, this lovely ranch is one you’ll want to come home to. Stucco and stone, stylish trim and fanciful details invite you inside. Pass through double doors where a roomy foyer introduces the formal living areas, the living and dining rooms, each topped with elegant 10’ tray ceilings. This open area is ideal for entertaining guests. Beyond, the generously sized kitchen is loaded with functional features including a large meal-prep island, walk-in pantry and adjoining sunny nook. This family gathering space combines with the expansive family room, boasting a 10’ ceiling, creating an open floor plan that is the center of activity. Be sure to check out the grand covered porch, complete with outdoor kitchen and easy access to a full bath, perfect for pool parties. Gently tucked between Bedrooms 3 and 4, a Jack and Jill bath is designed to save space. On the opposite side of the home, your master bedroom is a sophisticated retreat flaunting porch access, a classy 10’ ceiling and a decadent bath embellished with His and Her walk-in closets and vanities, a garden tub and large shower. Close in proximity to the master bedroom, Bedroom 2 is just right for a nursery. As your family grows, finish the bonus room above the 3-car garage. With its full bath and walk-in closet, it is perfect for a teen suite or in-law suite, or perhaps even an exercise room that converts to a guest suite. Thoughtfully designed, this European house plan delivers everything you might desire and is waiting for your creative touch.

