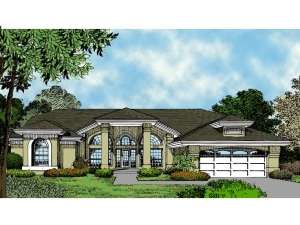There are no reviews
This Sunbelt home plan will be a one-of-a-kind in your neighborhood and will impress anyone who lays eyes on it. Creative use of windows makes for a contemporary design that works well for families while revealing elegant flair. As you enter through the front door, framed by interestingly curved glass, the excitement continues. Designs of today call for quiet space, perfect for intimate gatherings. The formal living and dining rooms are separated by the foyer and framed with classy columns and paint shelves, just right for exquisite dinner parties and adult gatherings. Just beyond the formal areas is the heart of all the get-togethers. The impressive great room is large enough so furniture groupings can dictate different uses. You’ll love immediate access to the covered porch. The kitchen and breakfast areas share views of the gathering space and outdoor living spaces. Note the large pantry, preparation island and oversized functional laundry room with enough space for activities. At the end of the day, retreat to your master bedroom. Sporting all the finer things, you’ll find private access to the patio, a corner soaking tub, roomy shower and walk-in closet. On the opposite side of this split bedroom design, two bedrooms and two baths accommodate the children’s needs. Bedroom 2 features a built-in desk and walk-in closet as it shares a Jack and Jill bath with the cheerful den, ideal for a home office or even an extra bedroom. Bedroom 3 enjoys the privacy of the back corner. Volume ceiling throughout the home lend to an open and airy feel in every room. Complete with a 2-car, front-entry garage, this ranch home plan is unbeatable!

