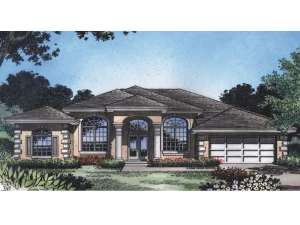There are no reviews
Fanciful detailing and classy porch columns dress up the stucco exterior of this beautiful Mediterranean house plan. Stepping inside, you’ll notice the architectural theme repeats itself with columns punctuating the foyer, living room and dining room. From the moment your step into the huge family room and view the magnificent media/fireplace wall you’ll be excited and intrigued. The adjoining kitchen and breakfast nook overlook this space creating an expansive area for casual get-togethers. A culinary pantry, breakfast bar and planning desk will please the family chef, and grill masters will love the covered patio. Note the learning center just off the nook, perfect for a computer station. Three secondary bedrooms share a full bath with outdoor access serving the patio and pool area as well. On the opposite side of this split bedroom floor plan, the master wing comes complete with a very secluded guest suite. The master suite itself is a study of good design. From the arched entry to the windowed bed wall of the trayed sleeping chamber, the excitement continues. The spectacular master bath frames the soaking tub in a curved wall of glass block. The His and Her vanities, large shower, toilet chamber and super-sized walk-in dressing salon complete this special retreat. Finished with a double garage and utility room entry, this ranch home plan offers more than you might expect.
Wall framing is mostly concrete block with some parts wood framed.

