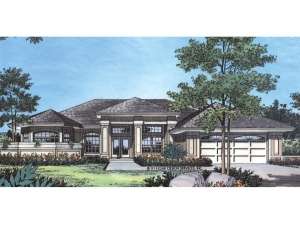Are you sure you want to perform this action?
Create Review
Stately columns and extensive use of glass highlight the stucco exterior of this Mediterranean house plan giving it a sophisticated look. Double doors open to the roomy foyer with views through the living room and out to the patio beyond. A volume ceiling lends to spaciousness in this formal gathering space. To the right of the foyer, the dining room is sure to be the site of many family meals in the years to come. The kitchen is bathed in sunlight as it spills through a wall of windows in the cheerful nook. Convenience is at hand with easy access to the utility room and double garage making multi-tasking a breeze. The family room boasts a fireplace surrounded by sparkling windows and delivers kick-off-your-shoes comfort. Situated for privacy, a vestibule leads to the two secondary bedrooms, which share a full bath. On the opposite side of this split bedroom floor plan, you will find a full bath with access to the covered patio serving the pool area as well. Your master bedroom flaunts a stylish 9’ ceiling and patio access. Take a look the double walk-in closets and exquisite bath showcasing a step-up soaking tub, separate shower and double bowl vanity. The study is situated nearby offering a cozy place to relax before bed and could easily serve as a nursery or fourth bedroom instead. Your family is sure to enjoy living, working and playing it this one-of-a-kind ranch home plan.

