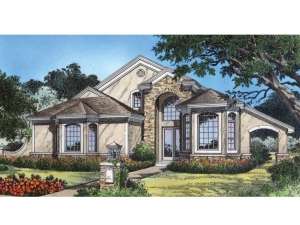Are you sure you want to perform this action?
Create Review
This Mediterranean floor plan is wonderfully cradled in a warm and inviting façade featuring an electric mix of stucco and stone along with fanciful bayed windows. Passing through double doors, the gracious foyer ushers you to an expansive gathering area where the family room and dining room combine with the rear, covered patio, ideal for indoor and outdoor entertaining. Nearby, the large corridor style kitchen is bathed in light from the adjoining bayed breakfast nook. Tray ceilings adorn the master suite and the unique closet design of the master bath allows volumes of hanging space while the His and Her theme is carried over with separate vanities, corner tub, shower and private toilet area. The oversized two-car garage with utility room entry completes the main level. Upstairs, the second level boasts two large bedrooms and a loft overlooking the family room below. The loft could easily convert into another bedroom, serve as office space or perhaps a playroom. Note the twin vanities in the bathroom. Family friendly, functional and pleasing to the eye, this two-story house plan is second to none.

