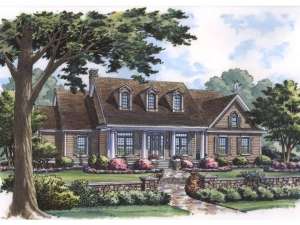Are you sure you want to perform this action?
Create Review
Country charm is evident with this Southern ranch house plan. A large covered porch beckons those warm evenings sitting in the rocker enjoying the surrounding neighborhood ambiance. Upon entry, you will notice the vista view through the home, the covered porch and the rear yard beyond. To the right is the formal dining room, topped with a tray ceiling and complemented with a large buffet niche, the perfect space for family holiday meals. On the left, double doors open to the peaceful study. With its wall of organizational built-ins, it is perfect for a home office. At the back of the home, the large family room offers a fireplace/media wall while a trio of windows draws the outdoors in. Pleasing the family chef, a closet pantry and snack bar highlight the kitchen as it adjoins the cheerful nook. You’ll have easy access to the 2-car garage via the utility room. Note the built-in niche just outside the double door entry to your master suite. Fine appointments fill your private retreat including a corner soaking tub, walk-in shower, grand closet and private access to the rear, covered porch. On the opposite side of this split bedroom design, a vestibule leads to the secondary bedrooms. Each boasts a walk-in closet as they share a space-saving, compartmented bath. A half bath is positioned nearby and is accessible from the rear porch, ideal for a pool bath. A masterful blend of comfort, elegance and functionality, this country home plan pays attention to our current lifestyles.

