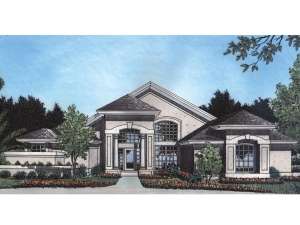There are no reviews
House
Multi-Family
Reviews
Stylish details such as arch topped windows and fanciful porch columns give this Mediterranean house plan fantastic street appeal. Inside, you will find open airy spaces topped with vaulted ceilings lending to spaciousness. Upon entering, you will notice the formal living and dining rooms are open to one another, ideal for entertaining. Classy columns and a wet bar add an elegant touch. Beyond, the step-saver kitchen features a pantry, menu desk and breakfast bar as it overlooks the nook and family room creating an open floor plan for a casual family living. A large covered patio extends the living areas outdoors. With its summer kitchen, this is the perfect place for poolside meals and cookouts. A split bedroom design positions the three secondary bedrooms on the right side of the home with Bedroom 2 accessing the pool bath and Bedrooms 3 and 4 sharing a hall bath. On the opposite side of the home, your master suite is a decadent retreat showcasing a cheerful sitting area, double walk-in closets and a lavish bath complete with dual vanities, shower and garden tub with privacy wall outside. Finished with a two-car garage, you can’t go wrong with this exciting ranch home plan.

