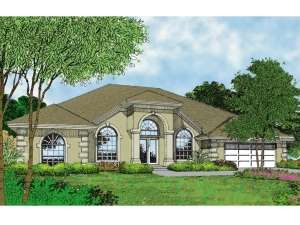There are no reviews
House
Multi-Family
Reviews
Welcome home to this ingenious Sunbelt design. A 12’ wall of sliding glass brings the outdoors into the family room while a fireplace surrounded with built-ins wows visitors. With formal dining and living rooms and a large patio of off the family room, there are plenty or entertaining spaces. The family chef will appreciate the angled snack bar, pantry and nearby planning desk. Notice the volume ceilings topping the living areas contributing to the open airy feel throughout the home. Three secondary bedrooms are conveniently split as the rear bedroom happily doubles as guest or in-law suite sharing a pool bath. Your master suite is positioned for privacy and features a luxurious bath holding a corner soaking tub, oversized shower, large double vanity with make-up area, double walk-in closets and a private toilet chamber. Complete with a double garage and laundry room entry, this ranch house plan is the ultimate in functionality and fashion.

