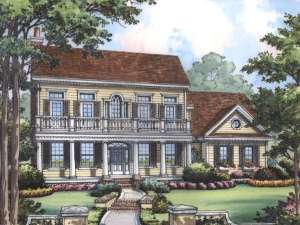Are you sure you want to perform this action?
Create Review
True to its Southern roots and historical past, this Colonial house plan will remind you of yesteryear with its full-length, column lined, covered porch and balcony above. Upon entering this beautiful two-story home plan, an elegant stair to the second level will catch your eye. To the right, a built-in hutch makes serving meals simple in the formal dining room. The casual family areas are situated at the back of the home and combine creating an open floor plan. A working island and walk-in pantry will please the family chef while a bayed window fills the breakfast nook and kitchen with radiant light. Gather in front of the family room fireplace with the kids for popcorn and a movie on a wintry night. And for those pleasant summer evenings, sip iced tea on the deck while the children plan in the yard. You’ll find the laundry room and two-car garage with workshop offer convenience and complete the first floor. Three bedrooms indulge in privacy on the second floor. Your master bedroom and Bedroom 2 enjoy access to the breezy balcony, ideal for stargazing. Be sure to check out your lavish master bath complete with corner soaking tub. Should you need additional space, finish the bonus room to suit your needs, ideal for a home office, playroom or exercise room. A display of classic architecture at its finest, this Southern home plan delivers relaxing living with a stately look.

