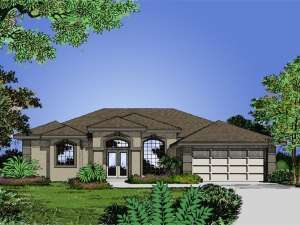There are no reviews
Reviews
This Sunbelt home plan offers comfortable family living in an uncompromising efficient layout. Hip roofs offer clean lines while looking rich offering splendid curb appeal. Upon entering the formal living and dining rooms greet guests and give adults quiet space. The living room shares patio access with the nook and master bedroom making it multi-functional and relaxing. The angled counter with seating brings the efficient kitchen, cheerful nook and family room together serving as command central. Pleasing the chef, a menu desk and pantry make light work of meals. Windows flank the family room fireplace filling this space with natural light. Three secondary bedrooms are clustered at the back of the home and access the pool bath. The laundry room off the bedrooms makes for a practical solution saving footsteps on wash day. The positioning of the 2-car garage is practical too, making it easy to unload groceries and deliver them to the kitchen. Secluded for privacy and sporting a double door entry, the master bedroom is a pampering retreat. The master bath has all the amenities including a walk-in closet, His and Her vanities, a walk-in shower and window soaking tub. Tailored with comfort and style, this ranch house is one you’ll long to come home to.

