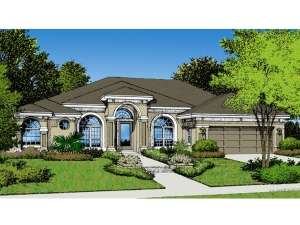There are no reviews
Reviews
An interesting roofline, stunning arches, a stately entry and a stucco façade give this extraordinary Mediterranean house plan impressive street appeal. Survey the scene as you step into the foyer. Varied ceiling heights add volume and dimension. To the right, the dining room is filled with brilliant sunlight and will be the sight of many memorable meals in the years to come. The expansive family room begs to entertain with its media wall as the focal point. You are sure to enjoy gathering in this space for holiday get-togethers and casual activities. With its angled bar and culinary pantry, the kitchen will please the family chef. The sunny bayed nook adjoins this space and offers access to the covered patio where you’ll host summertime parties with the help of your summer kitchen. Just off the kitchen, the laundry room makes multi-tasking effortless. A unique split bath serves as the guest bath and strategically serves two secondary bedrooms, both offering walk-in closets. On the other side of the home, double doors open to the cozy den, a peaceful retreat for relaxation at the end of the day. With its close proximity to the master bedroom, it would also work well as an office or nursery. Extensive use of glass fills the master bedroom with natural light. An embellished space, its special features include a bayed sitting area, large walk-in closet and lavish bath sporting a corner garden tub, separate shower and dual vanities. Beautifully designed, this expertly executed ranch home plan delivers the ultimate in Floridian style.

