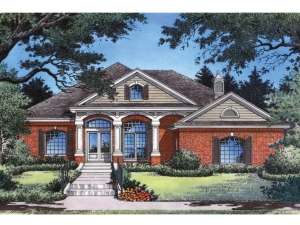There are no reviews
Reviews
Stylish details dress up the exterior of this traditional house plan giving it an elegant look. If you’re stepping up from your starter home, you’ll love the spacious and functional floor plan awaiting inside. From the covered front porch, step into the foyer introducing the formal living and dining areas, an ideal arrangement for entertaining. A trio of windows looks out over the covered porch, just right for after dinner drinks with guests. Serving as command central, the efficient pass-thru kitchen enjoys a snack bar and pantry while accessing the dining room, breakfast nook and family room with ease. Classy built-ins surround the radiant fireplace offering organizational space and a touch of custom design. A compartmented bath serves two secondary bedrooms as it is gently tucked between them. The utility room is where it should be, near the children’s rooms, and also serves as a transitional space between the 2-car garage and the rest of the home. Split bedrooms ensure ultimate privacy to your master suite. Sparkling windows and patio access fill the room with radiant natural light. Amenity rich, this space will pamper you with its double walk-in closet, dual sinks, roomy shower and garden tub. If you are looking for room to grow, check out the upper level bonus room. Ideal for an in-law suite, this optional space offers a walk-in closet and full bath. Or, it could easily serve as a home office or exercise room and double as a guest room only when visitors arrive. Style setting details coupled with smart use of space make this ranch home plan an instant winner.

