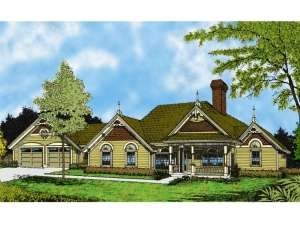There are no reviews
Reviews
The richly-detailed façade enlivens this single-level, Victorian house plan. With gingerbread trim crowing the roof and other intricate details, this one is sure to catch your eye. There is plenty of room for everyone inside. Upon entering, the roomy foyer reveals the elegant dining room filled with sunshine and topped with a 12’ ceiling. Beyond, the great room is the main gathering space of the home sporting a classy tray ceiling, corner fireplace and double door access to the covered patio. Relax outdoors on pleasant evenings or use the patio for grilling and summertime get-togethers. The pass-thru kitchen offers an efficient design serving the dining room and bayed breakfast room with ease. Steps away, you’ll find the utility room and double garage with separate storage area. Also, a full bath is accessible from the utility room making clean-up easy after a hard day of working outdoors. This same bath is accessible on the other side by the two secondary bedrooms. Secluded for privacy, your master suite is full of fine amenities. Double doors open to the patio, ideal for romantic evenings with your loved one. The sophisticated bath unveils His and Her walk-in closets and vanities, a step-down shower and a window soaking tub. Strategically positioned nearby, the peaceful study offers a cozy retreat, perfect after a long day. With its close proximity to the master suite, it would also work well as a nursery. If you are stepping up from your starter home, this ranch home plan has plenty to offer.

