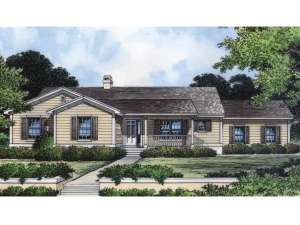There are no reviews
House
Multi-Family
Reviews
Nothing says you’re home like the comforts of this charming country traditional house plan. Shuttered windows and a covered porch dress up a siding façade that allows this one-story to blend in almost any neighborhood. Upon entering, a striking column hints at the elegance within. Open living areas promote family activities and conversation as the dining room, family room, breakfast nook and step-saver kitchen combine under a vaulted ceiling. Thoughtful extras enhancing the living areas include a fireplace, pantry, and easy access to the laundry room. An expansive covered patio extends the living areas outdoors, ideal for grilling, conversation and summertime meals. At the front of the home, two family bedrooms enjoy street views and share a hall bath. A cozy study is situated nearby, ideal for the kids at homework time and perfect for a computer station for bill paying. Brimming with fine appointments, you will find a tray ceiling, large walk-in closet and a decadent bath complementing your master bedroom. Finished with a two-car garage, you can’t go wrong with this lovely ranch home plan.

