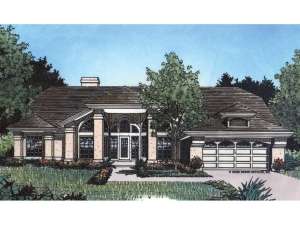Are you sure you want to perform this action?
Create Review
A stately entry and stucco façade highlight the exterior of this contemporary Sunbelt home plan. Palladian windows, underscored by a soaring covered portico, unite the foyer, living room and dining room in splendid, sunlit radiance. The foyer projects past the vaulted formal areas, offset by jazzy columns. At the back of the home, a corner fireplace anchors the family room while a vaulted ceiling and glass sliders opening to the patio lend to spaciousness. The gourmet kitchen sports a meal-prep island and culinary pantry as it serves the dining room through a pocket door and opens to the breakfast nook. Entering from the 2-car garage, you will find the convenient laundry room and a storage closet, perfect for wet wear. Tucked away for privacy, your master suite is teeming with amenities including patio access, a walk-in closet and sumptuous bath complete with spa tub. Three secondary bedrooms in the opposite wing share a full bath at the end of the hallway. With a door to the patio, it easily serves as a pool bath too. Fashioned with style-setting details, this modern ranch house plan delivers an innovative design that works well for a large family.

