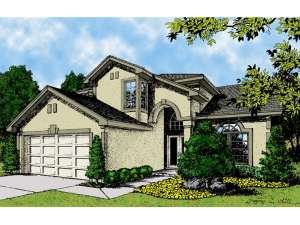Are you sure you want to perform this action?
Create Review
European elements highlight the exterior of this Sunbelt house plan. From its gentle arches and stately entry to double doors and a dramatic foyer, entering is sure to leave a lasting impression. An elegant stair, decorative plant shelves and a roomy foyer will catch your eye. To the right, the living and dining rooms combine creating a spacious gathering areas, which invites all types of entertaining. Off the foyer to the left, a powder room, utility room and 2-car garage offer convenience. The family living areas are clustered at the back of the home where the open kitchen promises to keep the chef involved in conversation as meals are prepared. Sunny windows fill the casual areas with radiant light. Upstairs, the bedrooms indulge in privacy. A salon bath sporting a splashy garden tub highlights the master bedroom. Bedrooms 2 and 3 access a full bath with convenient double bowl vanity. The loft is ideal for a variety of uses, a nursery, play room, home office or fourth bedroom. Suited for entertaining and a casual family lifestyle, this two-story European home plan is hard to resist.

