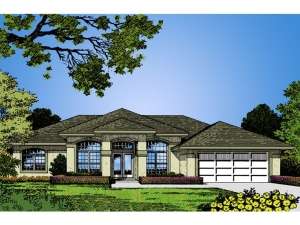There are no reviews
House
Multi-Family
Reviews
Traditional yet contemporary, this Sunbelt house plan offers a stucco façade graced with clean lines and an interesting roofline giving it true Floridian style. A stately entry welcomes all with tall columns and double doors opening to the foyer flanked by the living and dining rooms. Unobstructed views through the family room and out to the patio and pool are sure to catch your eye. A favorite gathering space, the grand-sized family room boasts a fireplace surrounded with built-ins and glass sliders opening to the covered patio, perfect for any type of get-together. With its step-saving design, the kitchen will surprise you as it overlooks the family room and adjoins the breakfast room for outdoor views. Secluded and private, your master bedroom is a decadent oasis ready to pamper you. The embellished bath showcases a splashy spa tub, roomy shower, dual sinks and walk-in closet all beneath a 10’ ceiling. On the other side of this split bedroom design, three secondary bedrooms offer ample closet space and share a full bath that easily functions as a pool bath too. Moderately sized, you can’t go wrong with this modern ranch home plan.

