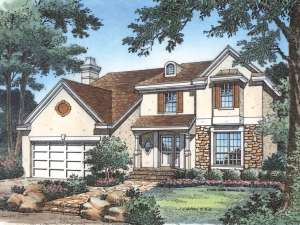Are you sure you want to perform this action?
House
Multi-Family
Create Review
Stucco and stone blend with stylish details giving this two-story house plan European curb appeal. Inside, you’ll find a floor plan divided into formal, causal and private zones. To the right of the foyer, the living and dining rooms combine creating the ideal space for entertaining guests. At the back of the home, the kitchen overlooks the breakfast area and spacious family room revealing a comfortable area that promotes interaction and time well spent with the kids. Gather outdoors for all occasions on the rear, covered patio equipped with a summer kitchen. A pass-thru from the traditional kitchen makes meal serving easy. A two-car garage with utility room entry completes the main level. Upstairs, the sleeping zone offers four bedrooms and two full baths providing comfortable accommodations for everyone. You’ll enjoy watching beautiful sunsets on the expansive deck with your loved one. Functional, comfortable and stylish, you can’t go wrong with this European house plan.

