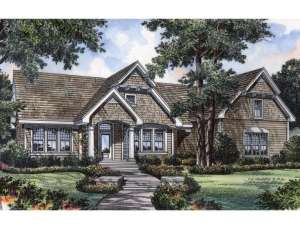There are no reviews
Reviews
Rafter tails and shakes complement the exterior of this ranch home plan lending to Craftsman flair. Upon entering, you’ll notice the sun drenched dining room opening to the vaulted family room and enjoying immediate access to the gourmet kitchen making light work of meals. The chef stays involved in conversation as meals are prepared with the kitchen open to the family room and nook. The cooking island and raised bar are no afterthoughts. You will appreciate convenient access to the laundry room and 2-car garage making multi-tasking a snap. Everyone will enjoy gathering in front of the family room fireplace and outdoors on the covered patio and sun deck, just right for grilling and summertime get-togethers. Gardeners will notice the greenhouse. Split bedrooms deliver ultimate privacy to your master bedroom loaded with huge walk-in closet and lavish bath. On the opposite side of the home, two secondary bedrooms share a unique split Jack and Jill bath. Need room to grow? Don’t miss the upper level, future bonus room, ideal for a guest suite with its optional bath or perfect just right for a rec room or home office. Designed with everything your family needs, this Craftsman house plan is second to none.

