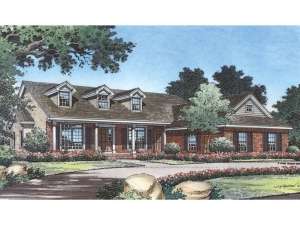Are you sure you want to perform this action?
Create Review
True to its Southern roots, this country ranch home plan offers a front porch lined with striking columns, perfect for relaxing on lazy summer afternoons. Coupled with the stately brick exterior and cheerful dormers, the exterior creates a warmth that is hard to beat in just 1993 square feet of living area. Inside, the floor plan wastes little space on hallways so all of the rooms benefit. Begin with the traditional split living and dining rooms creating separate spaces for conversation and exquisite meals. Columns define the dining room while maintaining openness, in turn, the family room welcomes all. Everyone will appreciate the radiant fireplace and convenient wet bar. Efficiency is at hand in the step-saver kitchen, complete with snack bar and menu desk. This space joins the nook and shares an open view of the covered patio and the pool through mitered glass. There’s lots of space in the master suite, not to mention a well-designed master bath. On the opposite side of this split bedroom home, two secondary bedrooms offer ample closet space and share a full bath. Notice the convenient service entry into the laundry room, ideal for deliveries and rainy days giving you a place to remove boots and wet wear. A 2-car, side-entry garage completes this expertly executed one-story Southern house plan.

