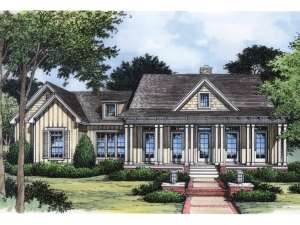Are you sure you want to perform this action?
Create Review
Deeply rooted in Southern style, columns line the covered front porch of this one-story country house plan. An array of windows fills the interior with sunlight adding a cheerful touch to the elegant yet family-oriented floor plan. From the covered front porch, step inside where a fireplace anchors the expansive family room, inviting all kinds of gatherings. More columns make a statement inside defining the exquisite dining room while a decorative raised ceiling rests above. Positioned next to the family room, this is the ideal arrangement for entertaining guests with dinner and merriment. Don’t under estimate the front and rear porches, both great for outdoor conversation and after dinner drinks. Toward the back of the home, an angled counter and snack bar add functionality in the kitchen while a culinary pantry and sunny nook contribute to its overall effectiveness. You’ll find convenience with the nearby laundry room and storage closet placed at entry of the two-car garage, ideal for winter wear. Double closets enhance each of the secondary bedrooms while a full bath is gently tucked between them. On the opposite side of this split-bedroom layout, the master bedroom puts the owner’s comforts first revealing a salon bath complete with walk-in closet, window soaking tub, separate shower and double bowl vanity. Combining functionality with sophistication, this Southern ranch home plan is perfect in every way.

