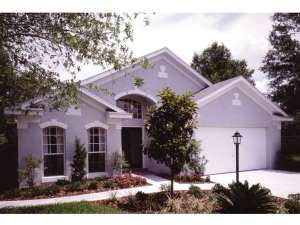Are you sure you want to perform this action?
Create Review
Truly designed for the Sunbelt, this Mediterranean house plan is graced with a stucco façade accented with gentle arches and stylish trim. Inside, its compact floor plan is sure to surprise you revealing formal and casual gathering areas as well as four bedrooms and a two-car garage. Enter to find the combined living and dining rooms, the ideal arrangement for entertaining guests and hosting exquisite dinner parties. Beyond, the open kitchen boasts an island with snack bar as it adjoins the cheerful breakfast nook and overlooks the comfortable family room. The 2-car garage enters through the nearby utility room, an added convenience. Ideal for a growing family, this design offers three secondary bedrooms arranged around a hall bath ensuring there’s plenty of room for everyone. Your master bedroom is a special retreat sporting a walk-in closet and deluxe bath complete with soothing spa tub. Volume ceilings throughout lend to spaciousness. Though designed for a narrow lot, this ranch home plan delivers the feel of a much larger home.

