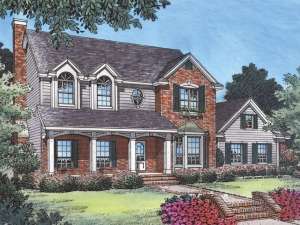There are no reviews
House
Multi-Family
Reviews
Just imagine sitting on the covered front porch of this traditional two-story home on warm summer evenings. Then, head inside where an impressive staircase captures your attention while the living and dining rooms are balanced on each side. Enjoy special meals in the dining room where a bay window delivers natural light and a niche is just right for serving. Perfect for entertaining, the family room is adjacent to the living room and boasts a sparkling array of windows and a warm fireplace. Your kitchen is efficiently designed for the occasional gourmet and overlooks the nook and family room. Convenience is at hand with the laundry room and 2-car garage placed just off the kitchen. Four bedrooms are peacefully arranged on the second floor. The three children’s rooms share a full bath with convenient double bowl vanity while your master suite delights in double closets and a deluxe bath. Rich with smart features and amenities, this traditional house is one you’ll long to come home to.

