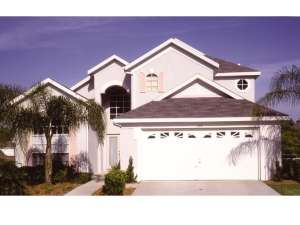Are you sure you want to perform this action?
House
Multi-Family
Create Review
Stylish trim and a stucco façade lend classy street appeal to this narrow lot Floridian home. Inside, you’ll find comfortable living spaces for formal and casual gatherings with the living room and dining room combining beneath tall ceilings. Plenty of windows bring the outdoors in, and on pleasant evenings, relax on the rear patio while gentle breezes surround you. Efficiency is at hand with the step-saver kitchen joining the breakfast nook and revealing an optional pass-thru to the dining area. A full-featured bath is the highlight of your first floor master bedroom. The two-car garage with utility room entry completes the first floor. Upstairs, a balcony overlooks the living areas and connects two family bedrooms with a full bath accommodating the children’s needs. Flexible for a variety of uses, the generously sized loft is perfect for a playroom, home office or exercise area. Designed for family living, you will love coming home to this modest, yet stylish, two-story Sunbelt home.

