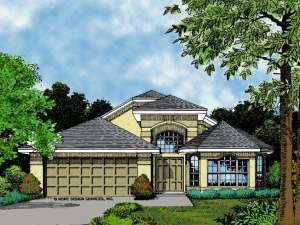There are no reviews
Reviews
An interesting roofline and a stucco façade afford this narrow lot Sunbelt house plan a custom look. Inside, a spacious floor plan is sure to surprise you. Step through double doors where a roomy foyer ushers you into the open and expansive living areas. The dining area, family room and living room fuse together beneath a vaulted ceiling perfect for all sorts of gatherings. Special features include dazzling windows, a built-in entertainment center and an optional fireplace. The kitchen is at the heart of the home, serving as command central overlooking all the living areas and serves each room with ease. Grill masters will find convenience with the rear patio just off the living room and steps away from the kitchen. A nearby utility room and access to the 2-car garage add functionality. You won’t believe there are four bedrooms in this lovely home. Three secondary bedrooms share a hall bath. Perhaps you do not need a fourth bedroom, finish sunny Bedroom 2 as an office instead. At the back of the home, your master bedroom is the ultimate in comfort. Natural light spills through an array of windows while a salon bath complete with step-up tub, separate shower and dual sinks are sure to offer refreshment. Designed for the way your family lives, you can’t go wrong with this ranch home plan!

