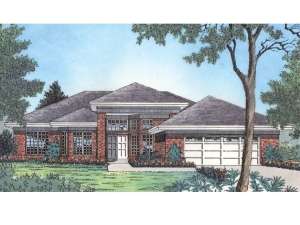There are no reviews
House
Multi-Family
Reviews
Big on tradition with contemporary curb appeal, this ranch home plan offers the best of both worlds. The traditional split living and dining rooms flanking the foyer invite formal entertaining offering a space for conversation and one for meals. Without compromising the extended view, a see through plan offers an expansive great room, perfect for large gatherings and daily living, while accessing the outdoor living area. Gourmet and amateur chefs will be please with the kitchen positioned at the heart of the home. Designed for efficiency, it is open to the living areas serving any occasion. Special features include a planning desk, snack bar, culinary pantry and adjoining bayed breakfast nook. A split-bedroom design ensures privacy to your master bedroom. From its soaking tub and double bowl vanity to its walk-in shower and closet, your master bath is the ultimate! Easing the morning routine, two secondary bedrooms share a bath with dual sinks. Finishing off this moderately sized, contemporary house plan, a double garage with utility room entry adds to its functionality.

