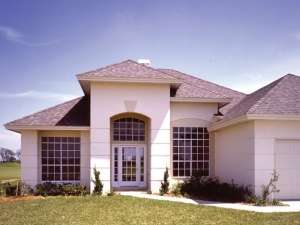There are no reviews
House
Multi-Family
Reviews
An interesting roofline and a stucco façade will catch your eye with this Sunbelt home plan. Inside you’ll find a comfortable floor plan coupled with modern day amenities, perfect for your active lifestyle. Upon entering, you will notice the separate living and dining rooms, offering spaces for conversation and meals, ideal for entertaining. The dining area spills over into the family room, perfect for casual get-togethers and spending time with the kids. Thoughtful extras include a fireplace surrounded with built-ins and glass sliders opening to the covered patio. Efficiency is at hand with the pass-thru kitchen serving both the dining room and cheerful nook while having direct access to the utility room, making laundry chores a breeze. Once you enter your master bedroom, you’ll never want to leave. A bayed sitting area offers a cozy space to settle in with a good book and also delivers panoramic views of the yard. Don’t miss the exquisite bath with oversized soaking tub, roomy shower and walk-in closet. Rich with smart features and wasting no space, this ranch home plan is going to surprise you!

