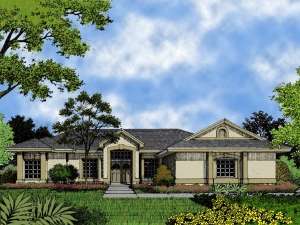Are you sure you want to perform this action?
Create Review
An array of dazzling windows and a stucco façade give this contemporary Sunbelt house plan striking street appeal. Upon entering, you’ll find an expansive great room allowing flexibility in furniture layout while capturing views of the rear yard, an ideal space for all types of gathering. An optional patio is just right for grilling, barbecues and outdoor relaxation. A convenient pass-thru allows the family chef to keep an eye on the kids or participate in conversation in the great room while preparing meals in the kitchen. Meals are effortless as they are served in the adjoining breakfast nook. Multi-tasking is sure to be a breeze with the utility room just steps away. Positioned for privacy, you’ll find soothing refreshment in your master suite. Decked with patio access, a walk-in closet and exquisite bath showcasing a step-up tub, separate shower and His and Her vanities, you may never leave your cozy retreat. Ample closet space and cheerful windows highlight the secondary bedrooms as they access a full bath with door to the rear yard. Don’t miss the 2-car garage adding functionality to the floor plan. With a modern exterior and a traditional interior, you’ll get the best of both worlds with this surprising small and affordable ranch home plan.

