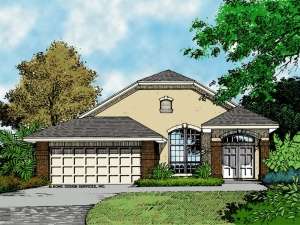Are you sure you want to perform this action?
Create Review
All the typical problems and concerns of a narrow lot house plan have been overcome with this compact ranch design. All entrances to major spaces are situated at an angle promoting a sense of spaciousness. Begin with the distinct foyer complete with a decorative niche and low walls, which define but do not restrict. This space ushers you into the living and dining areas, combined under a vaulted ceiling. Perfect for the entertainer, these spaces are separated from the more casual areas of the home, ideal for hosting exquisite dinner parties. Beyond, the expansive family room promotes family activities and offers a plant shelf, patio access and an optional fireplace. Pleasing the chef of the home, the kitchen is open to the family room and sports a pantry, raised snack bar and adjoining sunny breakfast nook. Multi-tasking is a snap with access to the nearby utility room and double garage. Split bedrooms deliver privacy to your master bedroom. Decked with a splashy garden tub, separate shower and dual sinks, you are sure to find refreshment at the end of the day. On the opposite side of the home, two secondary bedrooms share a full bath. Revealing an engaging blend of comfort and style, this Sunbelt house plan is an instant winner!

