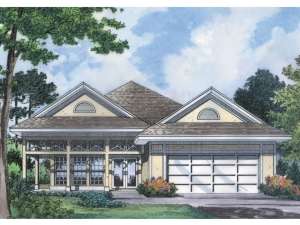There are no reviews
House
Multi-Family
Reviews
This small and affordable home plan is loaded with custom features! Begin with the graceful wraparound porch, just perfect for relaxing on a glider swing on balmy evenings. Inside, family living centers around the great room with the gourmet kitchen and breakfast nook overlooking this gathering space. The family chef will appreciate the snack bar, pantry and easy access to the sun-drenched dining room. Outdoor lovers will find the expansive patio makes summer living easy. Your master bedroom is special with panoramic views of the rear yard. The master bath and soaking tub opens to the bedroom with shutters for evening bubble baths and a glass of bubbly. Dual vanities, a large shower and walk-in closet cap off the perfect salon bath. Don’t miss the window seats in the children’s room adding an extra touch of pizzazz. Volume ceilings throughout generate an open and airy feel. Complete with a 2-car garage, this compact Sunbelt ranch home plan is sure to surprise you.

