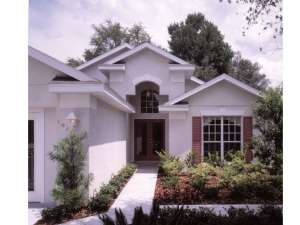There are no reviews
Reviews
A stucco façade and an interesting roofline afford this small and affordable ranch home plan a custom look. Even more surprising, this Sunbelt style charmer was designed specifically for a narrow lot, but you’d never know from its spacious floor plan. Enter to find the living and dining rooms combined under a sky-lit, vaulted ceiling, a classy space for entertaining guests. Strategically positioned, the kitchen features a pass-thru to the dining room and serves the bayed breakfast nook with ease. A snack bar and window seat enhance the casual eating areas. Multi-tasking is simple with direct access to the utility room and 2-car garage. At the back of the home, the sizable family room provides kick-off-your-shoes comfort for everybody and reveals access to the rear patio, ideal for grilling, summertime barbecues and after dinner drinks. At the end of the day, retreat to your decadent master bedroom. A trio of windows and a vaulted ceiling create an open and airy feel while the full-featured bath is sure to soothe you. Two secondary bedrooms share a full bath providing comfortable accommodations for the kids. Rich with practical features and boasting smart use of space, this narrow lot house plan packs quite a punch!

