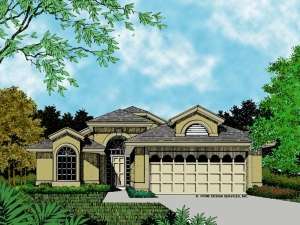Info
There are no reviews
Modern styling and a stucco façade give this contemporary Sunbelt house plan Floridian curb appeal. Upon entering, you’ll notice the kitchen to the left affording the adjoining breakfast nook a street view. Beyond the foyer, the dining and family rooms flow together sharing a volume ceiling, fireplace, covered patio, sunny windows and serving bar, the perfect set up for entertaining guests. Elegant double doors open to your master suite loaded with a large closet, deluxe bath and enchanting views of the solarium. Ample closet space enhances the secondary bedrooms as they share a hall bath. A two-car, front-entry garage polishes off this narrow lot ranch home plan.
There are no reviews
Are you sure you want to perform this action?

