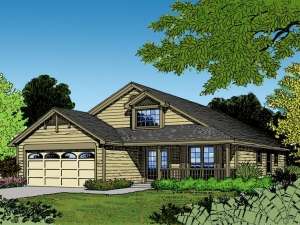There are no reviews
House
Multi-Family
Reviews
Front facing gables and a siding façade give this narrow lot house plan traditional curb appeal. Entering into the formal living and dining rooms sets this ranch design apart from the rest offering the ideal arrangement for entertaining guests. The family room enjoys access to the patio and rear yard with close proximity to the efficient kitchen and breakfast nook. Unloading groceries is easy as the 2-car garage enters through the utility room into the kitchen. Your master suite rivals those found in larger homes revealing a vaulted ceiling, walk-in closet and lavish bath equipped with a corner soaking tub and twin vanities. Vaulted ceilings top the secondary bedrooms as the share a full bath. Unique Key West style is sure to catch your attention with this small and affordable home plan.

