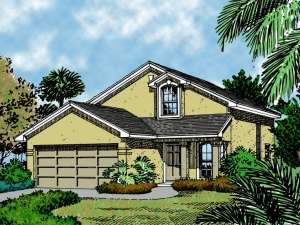Are you sure you want to perform this action?
Styles
House
A-Frame
Barndominium
Beach/Coastal
Bungalow
Cabin
Cape Cod
Carriage
Colonial
Contemporary
Cottage
Country
Craftsman
Empty-Nester
European
Log
Love Shack
Luxury
Mediterranean
Modern Farmhouse
Modern
Mountain
Multi-Family
Multi-Generational
Narrow Lot
Premier Luxury
Ranch
Small
Southern
Sunbelt
Tiny
Traditional
Two-Story
Unique
Vacation
Victorian
Waterfront
Multi-Family
Create Review
Plan 043H-0028
A stucco exterior lends to Sunbelt flair with this narrow lot home plan. Step inside to find and expansive great room ready to greet you. Beyond this expansive gathering space, the eat-in kitchen enjoys a pantry and easy access to the patio, ideal for grilling. Your master bedroom is tucked in the corner for privacy and reveals a full bath and walk-in closet. A 2-car garage completes the first level. Upstairs, three bedrooms enjoy privacy and share a full bath. Oversized Bedroom 2 offers a walk-in closet, ideal for a teenager. A family-oriented floor plan in a compact design, this small and affordable two-story house plan will satisfy your busy family.
Write your own review
You are reviewing Plan 043H-0028.

