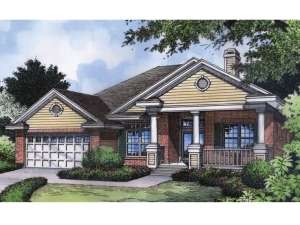There are no reviews
House
Multi-Family
Reviews
Tiered gables and a brick and siding façade combine with a column-lined front porch giving this traditional house plan a striking look. Inside, the foyer explodes into a huge gathering space with a fireplace and built-in media center as the focal points of the family room. Sunshine spills through an elegant window in the formal dining room. Strategically positioned, the kitchen serves both the dining room and cheerful breakfast nook with ease. Don’t miss the expansive rear, covered patio providing plenty of outdoor space for grilling, relaxing and summertime meals. Split bedrooms ensure privacy to the master suite. Special features include a deluxe bath and walk-in closet. The children’s rooms share a full bath on the opposite side of the home. With 10’ ceilings throughout, this small and affordable design feels larger than it actually is. Finished with a double garage, this ranch home plan will surprise with every turn.

