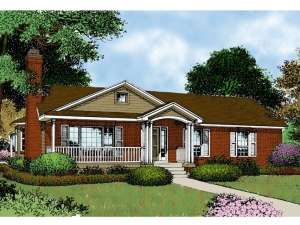Are you sure you want to perform this action?
House
Multi-Family
Create Review
Traditional style gives this ranch house plan just what it needs to blend in almost any neighborhood. Shuttered windows and a covered front porch add stylish flair. Upon entering you will feel a sense of spaciousness as a vaulted ceiling rises above the expansive family room, ideal for gathering and conversation. A crackling fireplace offers warmth on a crisp fall evening. Efficiency abounds in the pass-thru kitchen revealing a raised bar, adjoining bayed nook and easy access to the utility room and two-car carport. Double doors open to your vaulted master suite adding a touch of elegance. You will be delighted with the walk-in closet and private bath. A second bath is tucked between the children’s rooms, each offering double closets. Comfortable for a family starting out, this small and affordable home plan is designed to fit your lifestyle.

