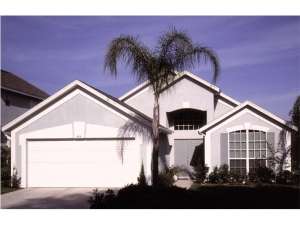There are no reviews
House
Multi-Family
Reviews
Volume spaces and zero hallways define this narrow lot ranch home plan. You’ll find function, comfort and style as this expertly executed design makes use of every square inch of space. Step inside where the living and dining rooms combine under a vaulted ceiling, perfect for gathering and entertaining. The efficient kitchen delivers a snack bar, just right for the kids, and adjoins the cheerful nook. Grill masters will be pleased with the covered patio and its convenient positioning near the kitchen. At the end of the day, retreat to your master suite boasting a deluxe bath and walk-in closet. Two family bedrooms share a full bath. Complete with a two-car garage and laundry room entry, you can’t go wrong with this elegant and livable Sunbelt house plan.

