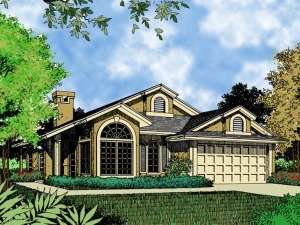Info
There are no reviews
An interestingly detailed façade is sure to catch your eye with this narrow lot, Sunbelt home plan. Economical in design, you’ll find efficient use of space with the open floor plan. Serve meals effortlessly with easy access to the dining area and the cheerful nook. A volume ceiling tops the family room where an optional fireplace and optional double doors to the covered patio add touches of elegance. Three bedrooms and two baths offer comfortable accommodations for everyone. A two-car garage completes this thoughtfully planned ranch house plan.
There are no reviews
Are you sure you want to perform this action?

