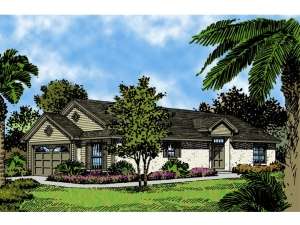Info
There are no reviews
Tiered gables, a stucco and siding façade and an angled entry dress up this narrow lot Sunbelt home plan. Enter to find a spacious great room with views through the glass sliders to the rear patio. Your efficient kitchen overlooks the great room and promotes a sense of openness. Multi-tasking is a snap with the nearby laundry area. A cozy den is perfect for a home office and could easily serve as another bedroom. Two bedrooms and two baths provide comfortable accommodations. Complete with a 2-car garage, this compact ranch home plan is sure to surprise you.
There are no reviews
Are you sure you want to perform this action?

