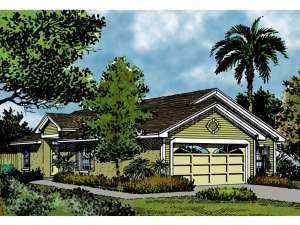Are you sure you want to perform this action?
Styles
House
A-Frame
Barndominium
Beach/Coastal
Bungalow
Cabin
Cape Cod
Carriage
Colonial
Contemporary
Cottage
Country
Craftsman
Empty-Nester
European
Log
Love Shack
Luxury
Mediterranean
Modern Farmhouse
Modern
Mountain
Multi-Family
Multi-Generational
Narrow Lot
Premier Luxury
Ranch
Small
Southern
Sunbelt
Tiny
Traditional
Two-Story
Unique
Vacation
Victorian
Waterfront
Multi-Family
Create Review
Plan 043H-0015
Tiered gables, a stucco and siding façade and an angled entry dress up this narrow lot Sunbelt home plan. Enter to find a spacious great room with views through the glass sliders to the rear patio. Your efficient kitchen it strategically positioned between the dining room and great room allowing the chef to enjoy conversation as meals are prepared. Multi-tasking is a snap with the nearby laundry closet. Three bedrooms and two baths serve everyone’s needs. Complete with a two-car garage, this compact ranch home plan packs quite a punch.
Write your own review
You are reviewing Plan 043H-0015.

