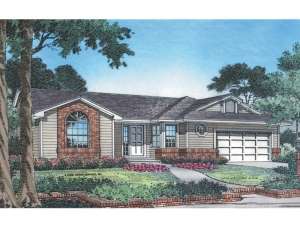Are you sure you want to perform this action?
House
Multi-Family
Create Review
This small and affordable ranch home plan has all it takes for the first time homebuyer – looks and a highly functional floor plan that’s big on usable space. The L-shaped living and dining areas are great for entertaining, while the country kitchen and nook arrangement makes daily living a breeze. Thoughtful extras enhancing these spaces include a fireplace, island and easy access to the laundry closet and 2-car garage. With the rear covered porch, you are sure to find a convenient place for grilling and outdoor relaxation. Split bedrooms deliver privacy to your master suite. This retreat is well appointed with sliding glass doors out to the porch while good use of space creates a dual use bath area with ample closet space. Two secondary bedrooms share a full bath. Designed for the way your family lives, this traditional house plan is great for starters.

