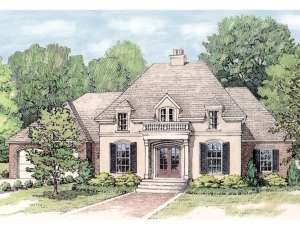There are no reviews
Reviews
Fashioned with a mix of Colonial charm and Sunbelt flair, this luxury ranch home plan is breathtaking inside and out. A balcony above the front door complements the balanced arrangement of windows and simple stucco façade gracing the exterior. Passing through the double door entry you’ll find a floor plan filled with spacious and accommodating rooms as well as fine appointments. The dining room and study flank the foyer. Beyond, a fireplace anchors the living room, which overlooks the rear porch. Cabinet and counter space abounds in the kitchen while special features like the chef’s pantry, meal-prep island and snack bar accommodate the family gourmet. The media room and breakfast room team up creating a casual gathering space for everyday happenings and family time. Built-ins add convenience. Look at the 2-car garage complete with large storage space, ideal for tools and lawn and garden equipment. The laundry room and master bedroom are situated behind the garage, which blocks street noise. Fine amenities fill this space like His and Her vanities and walk-in closets, a splashy garden tub and separate shower. Across the home two secondary bedrooms boast walk-in closets and share a full bath. One bedroom even enjoys semi-private bath access and a private vanity and dressing area. Upstairs, the possibilities are endless with the 1453 square foot future space. Complete this bonus area to suit your family’s specific needs. Sporting a touch of historical flavor and a modern floor plan, this luxurious, one-story house plan will be the envy of the neighborhood.
NOTE: The options for 2x6 framing and right reading reverse may not be complete. Please allow 10 business days for plan orders with these options to ship.

