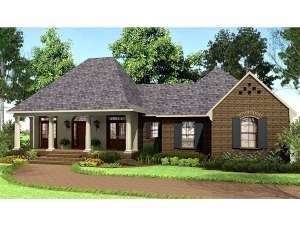There are no reviews
Reviews
Displaying a splendid mix of Southern and European style, this ranch home plan delivers the comforts and necessities of solid family living with a measure of elegance. Handsome columns punctuate the welcoming front porch inviting everyone inside. Here, the foyer introduces the formal dining room defined by elegant columns and topped with a 10’ ceiling. Beyond, the family room serves as the main gathering space and showcases a 12’ vaulted ceiling and fireplace flanked with windows. The cheerful breakfast room adjoins the family room and provides a casual dining space as it connects with the pass-thru kitchen. Thoughtful touches here include a snack bar and convenient access to the laundry room and two-car, side-entry garage. Don’t miss the rear covered porch accessed via the breakfast room, just right for relaxing after a long day at work. Positioned behind the garage to shield street noise, the master bedroom is brimming with fine appointments like a vaulted ceiling, bay window and lavish bath complete with His and Her walk-in closets and vanities, soaking tub, and separate shower. A split bedroom layout positions the secondary bedrooms on the opposite side of the home where they each enjoy a sunny window and ample closet space. A hall bath accommodates the children’s needs. Pay attention to the attic space. Finish this bonus area as a home office or playroom for the kids. Additional attic space works well for storage. With an exterior that charms and impresses and an interior that meets the needs of modern families, this Southern European house plan is sure to get your attention.
NOTE: The options for 2x6 framing and right reading reverse may not be complete. Please allow 10 business days for plan orders with these options to ship.

