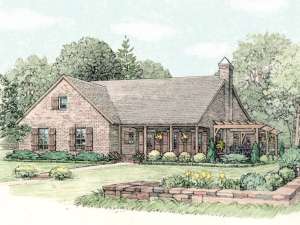There are no reviews
House
Multi-Family
Country flavor is well established with this ranch house plan from the shuttered windows to the covered front and rear porches. A trellised patio invites you to relax outdoors and enjoy conversation with family and friends. The outdoor kitchen aids in dining alfresco on pleasant evenings. Inside, the floor plan reveals open and spacious gathering areas suitable for a quiet family evening at home or a special holiday gathering. You’ll appreciate the family room fireplace and the handy kitchen meal-prep island. The laundry room is conveniently positioned along with the 2-car, side-entry garage. Your master bedroom boasts His and Hers walk-in closets and a sumptuous bath. At the front of the home, a full bath serves the two family bedrooms, each outfitted with a walk-in closet. As your family grows and your lifestyle changes, finish the second-floor future space to accommodate your specific needs. The possibilities are endless. Practical and comfortable, this single-story country house plan blends restful character with modern conveniences.
NOTE: The options for 2x6 framing and right reading reverse may not be complete. Please allow 10 business days for plan orders with these options to ship.

