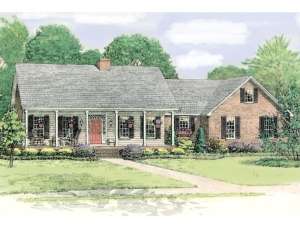There are no reviews
Reviews
Country charm rings through with this family-oriented ranch home plan. Shuttered windows and porch columns complement its simple roofline. Outdoor lovers will have comfortable spaces to enjoy the sights and sounds of Mother Nature. The front porch is great for sitting and watching sunsets, but the rear porch and patio were designed for having fun. Install a hot tub for relaxing and/or an outdoor kitchen/grill area for cooking and entertaining family and friends. Now look inside where the floor plan is designed for family living. Open living areas combine the island kitchen, cheerful breakfast nook and family room showcasing a fireplace and built-ins. Your master bedroom is designed to pamper after a long day with this refreshing bath offering an oval soaking tub, double bowl vanity and separate shower. The children’s rooms are positioned on the opposite side of the home featuring walk-in closets. A full bath accommodates their needs. The laundry room and two-car garage with storage complete the main level of the home. Pay attention to the future space on the second floor. Finish this room to suit your family’s specific needs whether you need prefer a home office, hobby room or exercise room. There is plenty of attic space for storage. Brining the relaxed attitude of the American countryside to any neighborhood or quiet road, this country house plan is worth taking a closer look.
NOTE: The options for 2x6 framing and right reading reverse may not be complete. Please allow 10 business days for plan orders with these options to ship.

