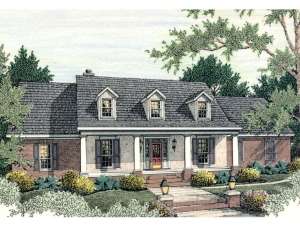Are you sure you want to perform this action?
Create Review
Brick and stucco are a winning combination for this charming Southern house plan. Sturdy columns punctuate the covered front porch and invite guests inside. A beautiful, glass entry door directs traffic into the vaulted foyer where decorative columns and a 10’ ceiling complement the dramatic dining room. At the rear of the home, built-ins flank the crackling fireplace while sparkling windows and a 10’ ceiling lend a sense of spaciousness in the great room. Take a look at the kitchen outfitted with eating bar and adjoining nook. A door opens to the rear, covered porch, perfect for grilling and after dinner drinks with guests. The laundry room and half bath team up with the 2-car, side-entry garage with storage keeping things neat and organized. The left side of the home is reserved for the sleeping quarters with the children’s bedrooms situated at the front of the home. Both bedrooms boast ample closet space and access a full bath. Finely appointed, your master bedroom showcases dual vanities, a lavish garden tub, separate shower and extensive walk-in closet accommodating the shopper in your family. As your family grows or your needs and lifestyle change, consider finishing the second-floor bonus area. This expansion space is ideal for storage but could easily offer an office or a rec room and hobby area the whole family could enjoy! As comfortable and practical inside as it is inviting outside, this ranch home plan will get the neighbors talking.
NOTE: The options for 2x6 framing and right reading reverse may not be complete. Please allow 10 business days for plan orders with these options to ship.

