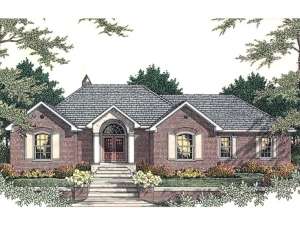There are no reviews
Reviews
Classic columns highlight the entry of this traditional house plan where a pair of double doors opens to the handsome, vaulted entry. Dual closets and bookcases enhance this reception space. Beyond, a vaulted ceiling soars above the hearth warmed family room where windows afford backyard views. An open floor plan keeps the family chef involved in conversation while meals are prepared. Special features here include an eating bar, pantry and immediate access to the formal dining room and cheerful breakfast nook. His and her closets and vanities are the highlights of the master bedroom. Don’t miss the soothing garden tub where you are sure to relax away the worries of the day. Across the split bedroom floor plan, the two-car, side-entry garage shields the two family bedrooms from street noise. A full bath accommodates the children’s needs, and the laundry room is strategically positioned to save steps on wash day. Finished now or in the future, the bonus space/future addition on the second floor is perfect for a game or hobby room, play area for the kids or even a home office. Designed for the way today’s families live, ranch house plan is worth taking a closer look!
NOTE: The options for 2x6 framing and right reading reverse may not be complete. Please allow 10 business days for plan orders with these options to ship.

