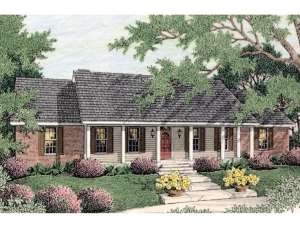There are no reviews
Reviews
Columns line the sweeping front and rear porches of this ranch house plan hinting at the splendid mix of sweet Southern and country comfort it has to offer. Just imagine a porch swing overlooking the front yard or a pair of rocking chairs on the rear porch encouraging outdoor relaxation. The front door opens to the foyer where a coat closet stands ready to handle guests’ coats, umbrellas, backpacks and more. Elegant columns line the great room defining the space while maintaining openness with the hallway and foyer. An open floor plan combines the kitchen, great room and dining bay creating a functional space for everyday happenings and special get-togethers. Built-ins surround the great room fireplace, and a vaulted ceiling adds a dramatic touch. The family chef will appreciate the culinary pantry and snack bar in the kitchen as well as easy access to the double garage making it easy to unload groceries. Positioned for privacy, your master bedroom lines the left side of the home and showcases His and Her walk-in closets and vanities, a splashy garden tub and separate shower. Pay attention to the bedroom located to the left of the foyer. With its own bath and walk-in closet, this space is ideal for a guest suite or works well for an aging relative in your care. The laundry room, a full bath and another bedroom are positioned at the front of the home on the right side. If you are looking for a moderately-sized home where you can kick back and relax, you’ll find it with this blended Southern, country home plan.
NOTE: The options for 2x6 framing and right reading reverse may not be complete. Please allow 10 business days for plan orders with these options to ship.

