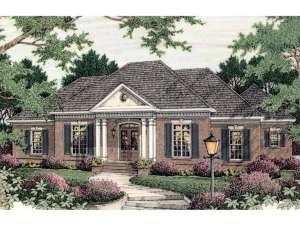There are no reviews
Reviews
Stylish details and handsome columns punctuate the exterior of this luxurious Southern house plan catching the eye of passers-by. Entering through double doors, the foyer greets guests and introduces the expansive great room ahead. Sparkling windows and a 10’ ceiling lend an open, airy feel. The gourmet kitchen overlooks the great room and boasts a meal-prep island framed with architectural columns and a butler's pantry accessed from the kitchen and formal dining room. Beyond the kitchen, you’ll find a convenient half bath, the laundry room and access to the 3-car garage. Take a closer look at the sunroom where you are sure to enjoy coffee and the morning paper, and the abundant natural light is sure to rouse even the sleepiest spirits. Your family is sure to appreciate the owner’s choice room. Finish this flexible space to satisfy your specific needs. It is ideal for a hobby or rec room, media center, home office and more. Three bedrooms line the left side of the home where the children’s rooms share a hall bath and your master bedroom showcases a peaceful sitting area, huge walk-in closet and lavish bath complete with garden tub and His and Her vanities. Brimming with amenities and practical features, this luxury ranch house plan is sure to impress you with every room!
NOTE: The options for 2x6 framing and right reading reverse may not be complete. Please allow 10 business days for plan orders with these options to ship.

